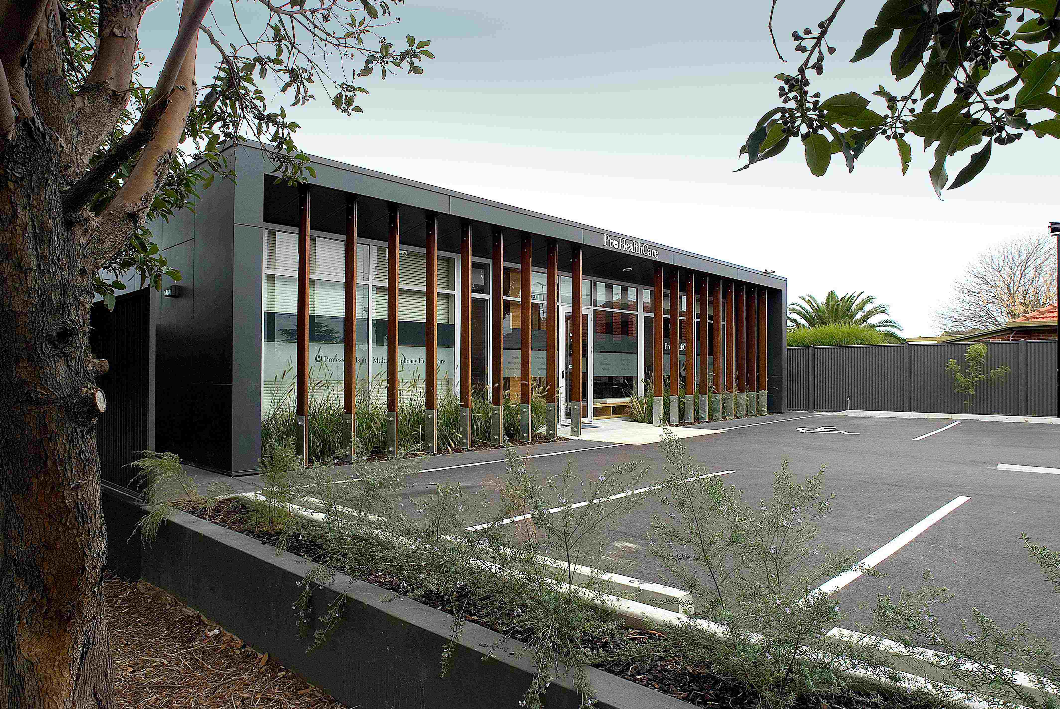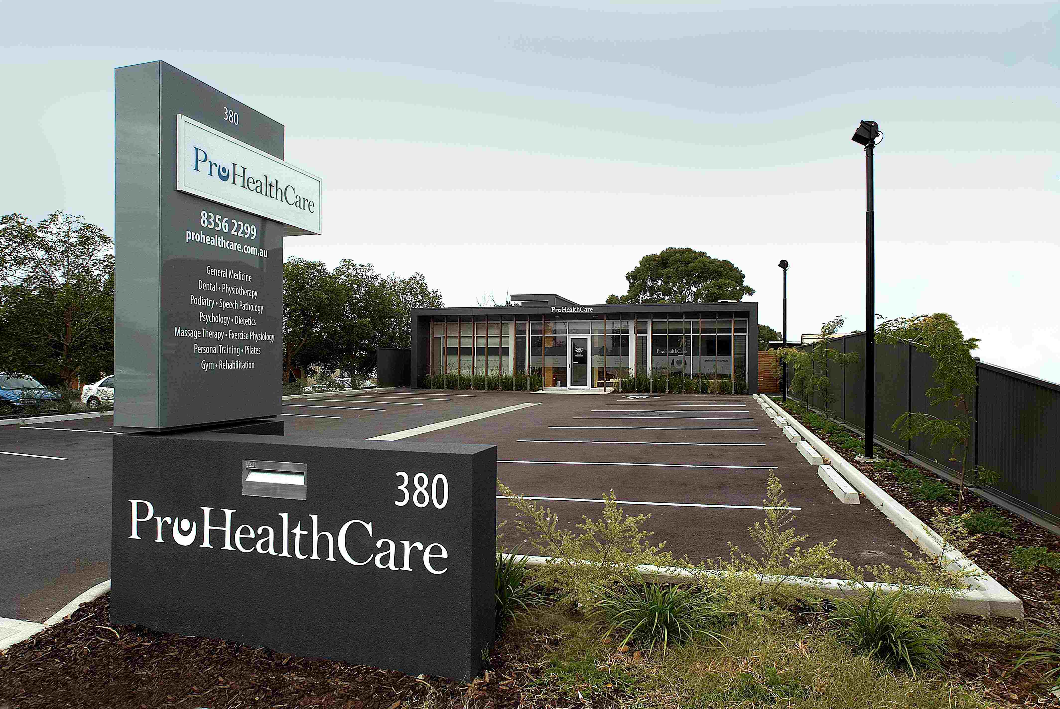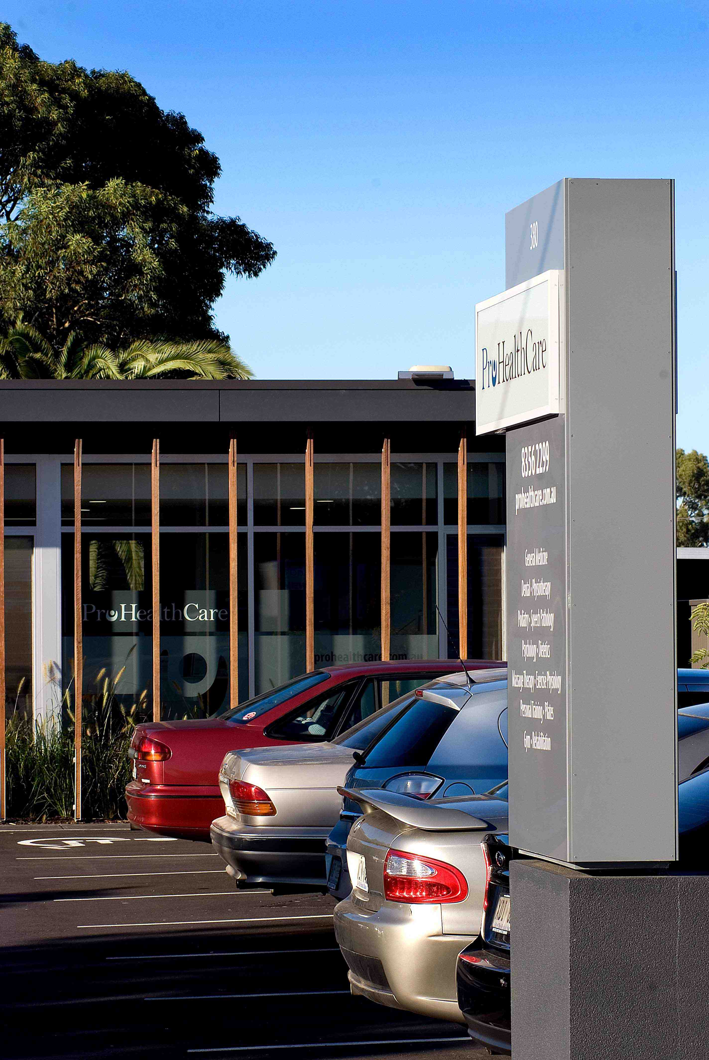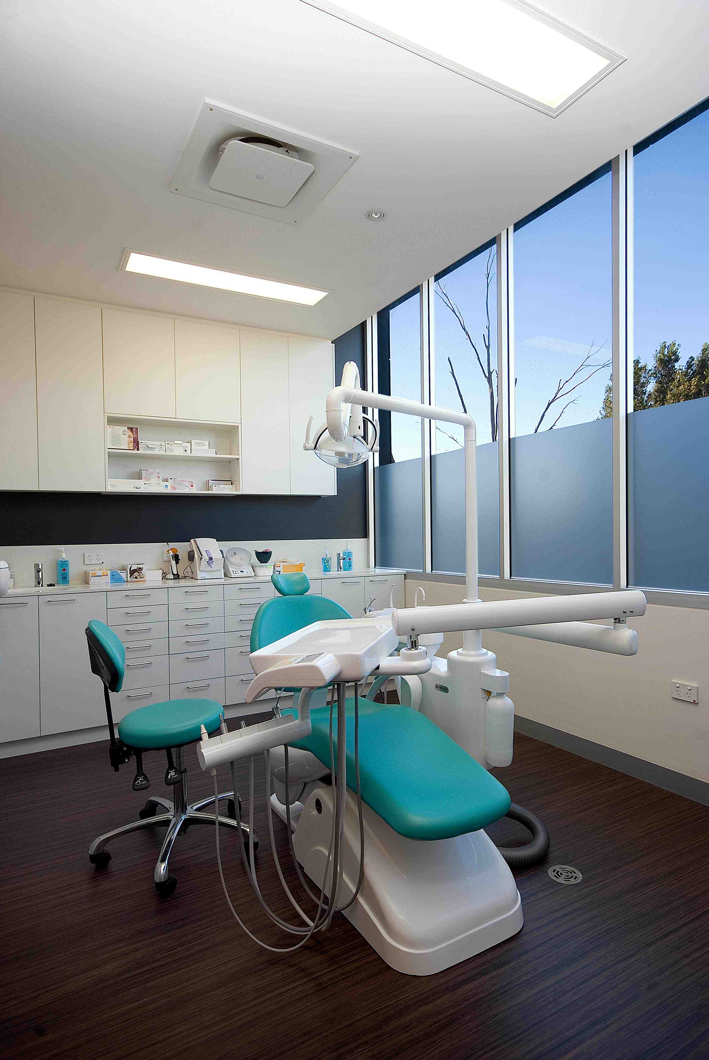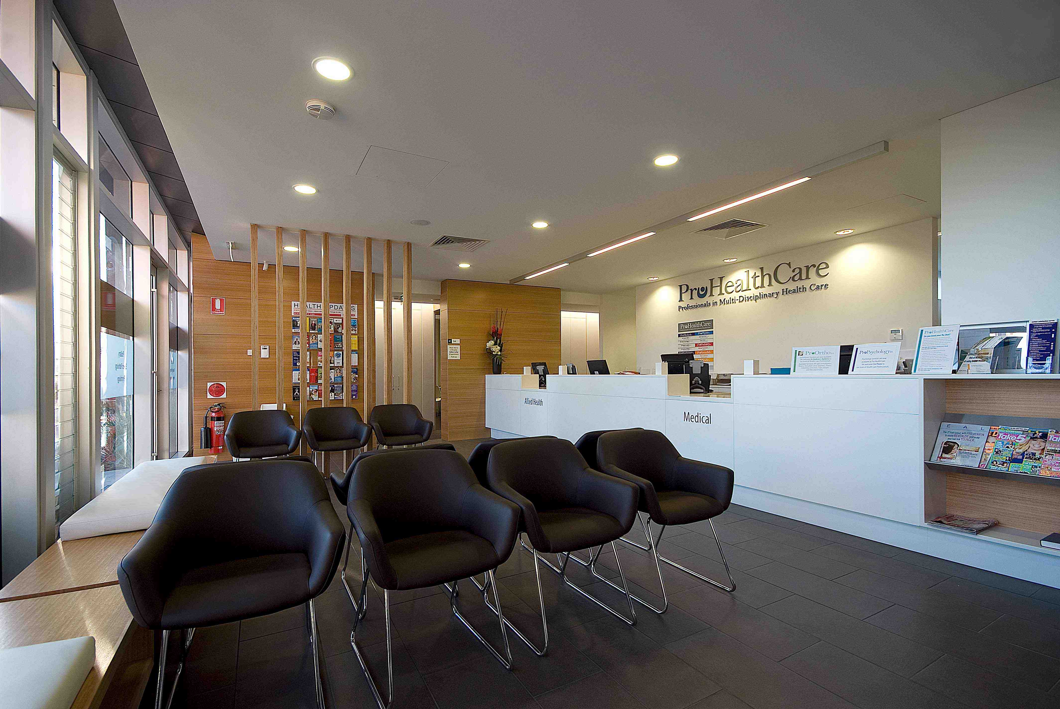Pro Health Care
New Medical Centre
This project was delivered in 2 stages and required a very demanding construction timeline & client mobilisation transition.
The requirements of the design were extremely detailed, with the design and materials selected being of a contemporary nature which was unlike most medical centres previously constructed.
This project entailed logistical difficulties as the client through Partek’s recommendation opted to occupy there existing premises & not move off site which stood no more than a few metres from the new building. The buildings split level design created access issues which added strain to both the site parameters & neighbours adjacent which resulted in careful logistical planning.
The interiors consisted of various selections of contemporary floor finishes; alternative laminates, veneers, stone and 2 pack finishes on furniture; carefully selected wall finishes including feature walls; and various ceiling designs and finishes to accommodate the extensive lighting and air conditioning layout.
The exterior comprised a fully serviced carpark whilst landscaped surrounds were complimented with drought resistant plants and an outdoor courtyard facility which also acts as a complimentary Alfresco Gym & Rehab Area.

