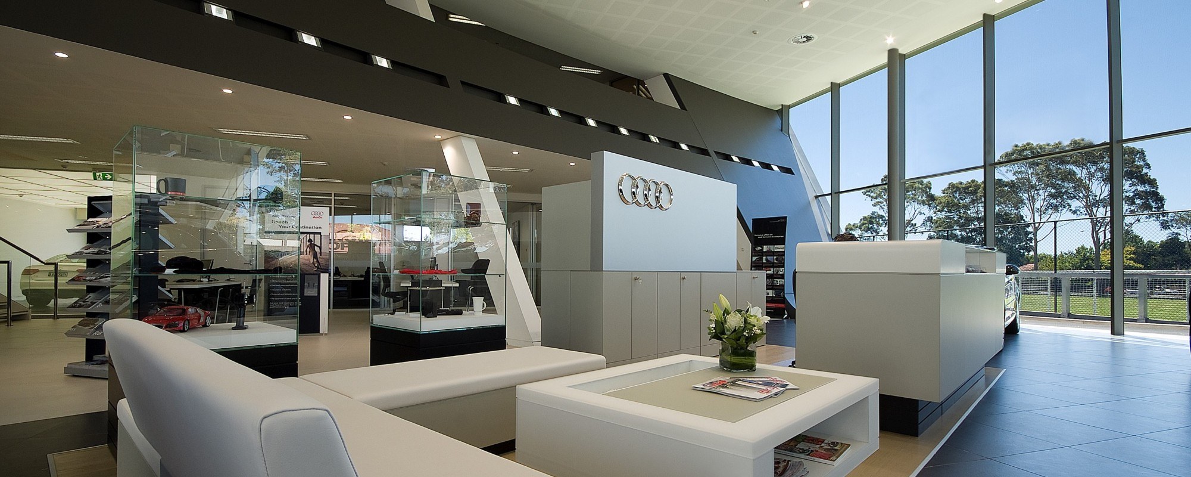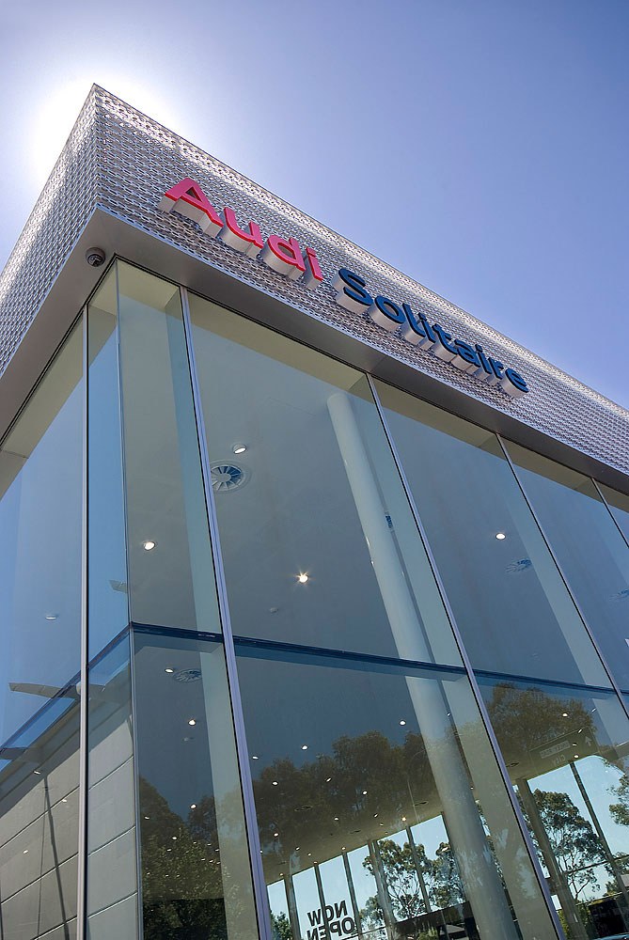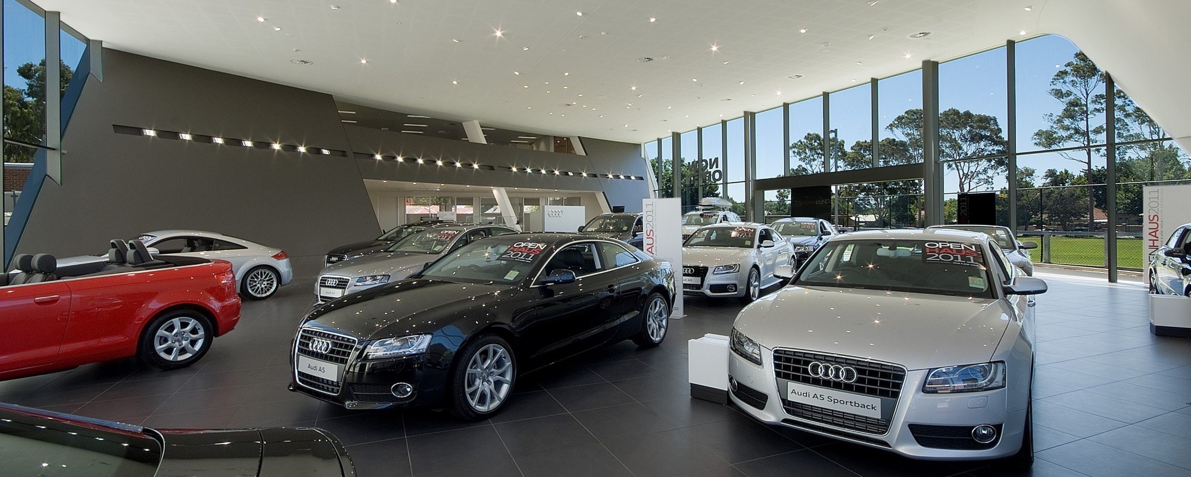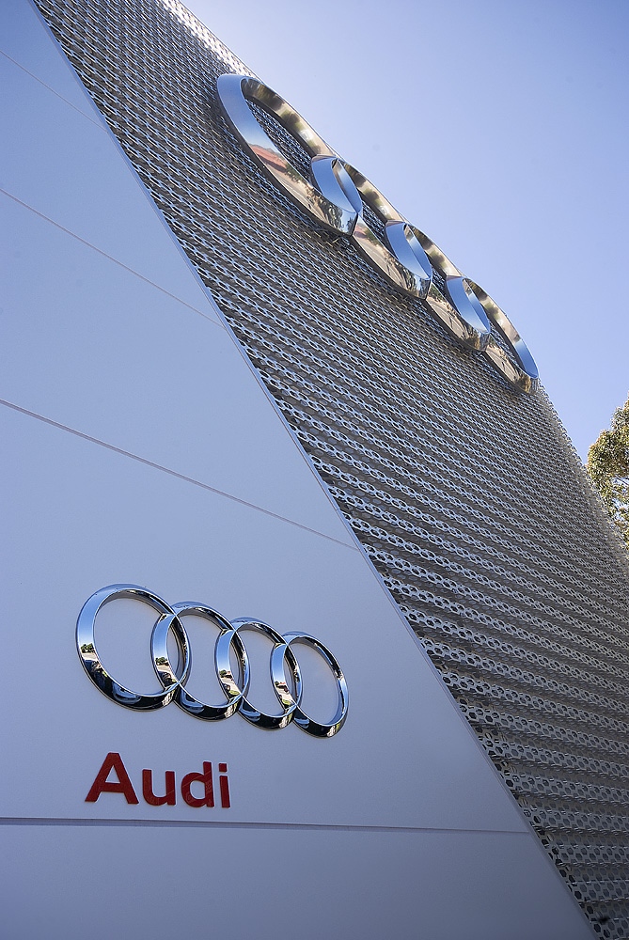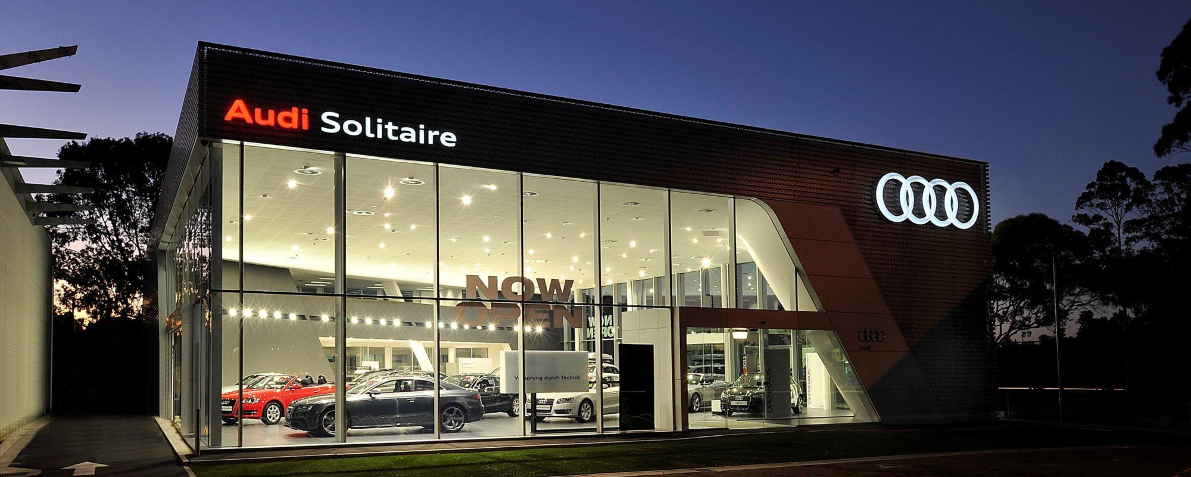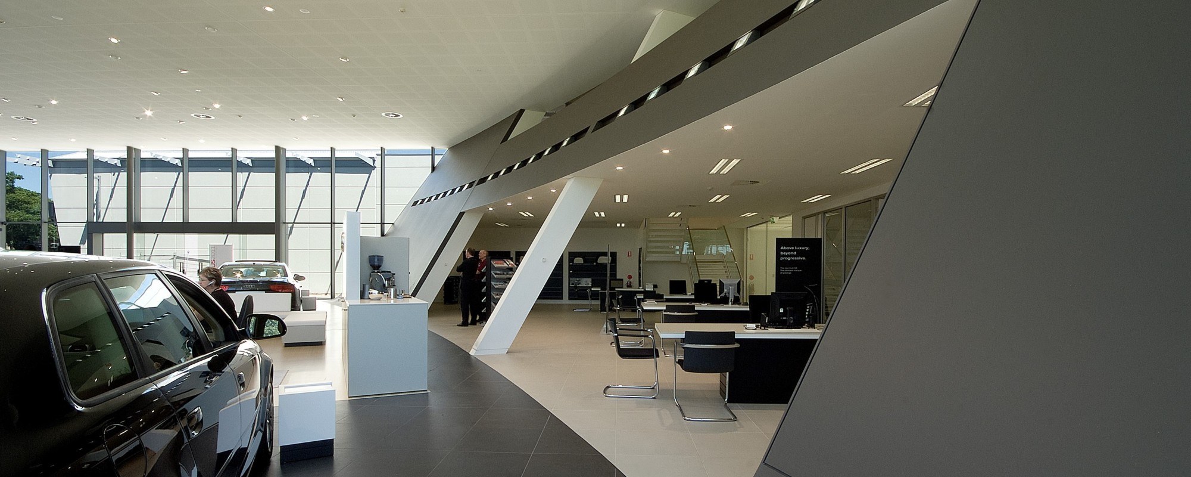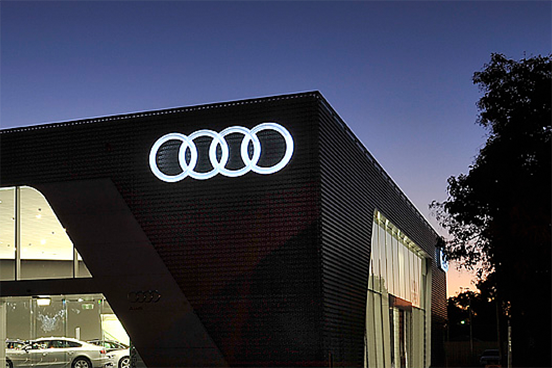Audi Solitaire
Automotive Terminal Building
The project comprised of a 1180m2 single storey Audi showroom with a mezzanine floor for Solitaire Automotive.
With its striking, folded honeycomb-pattern brushed aluminium façade, the new ‘Terminal Building’ clearly reflects Audi’s global architecture which is gaining momentum across Australia.
The design of the showroom complied with the Audi corporate brand and was consistent with all the Audi Terminal buildings globally.
The lower level of the building consisted of the showroom, offices, WC and handover bay. The mezzanine housed more offices, boardroom, meeting room, staff amenities and a large open area which looked out over the showroom floor.
The components of this building which make it unique include the external aluminium cladding which is exclusive to Audi and the large curved raking walls located in the showroom which are inspired by the Nurburgring, a motorsport complex in Germany. The Barrisol stretch ceiling linings and the butzbach door in the handover bay on the lower level are also features worth mentioning.
The project was delivered within the client requested compressed programme.

