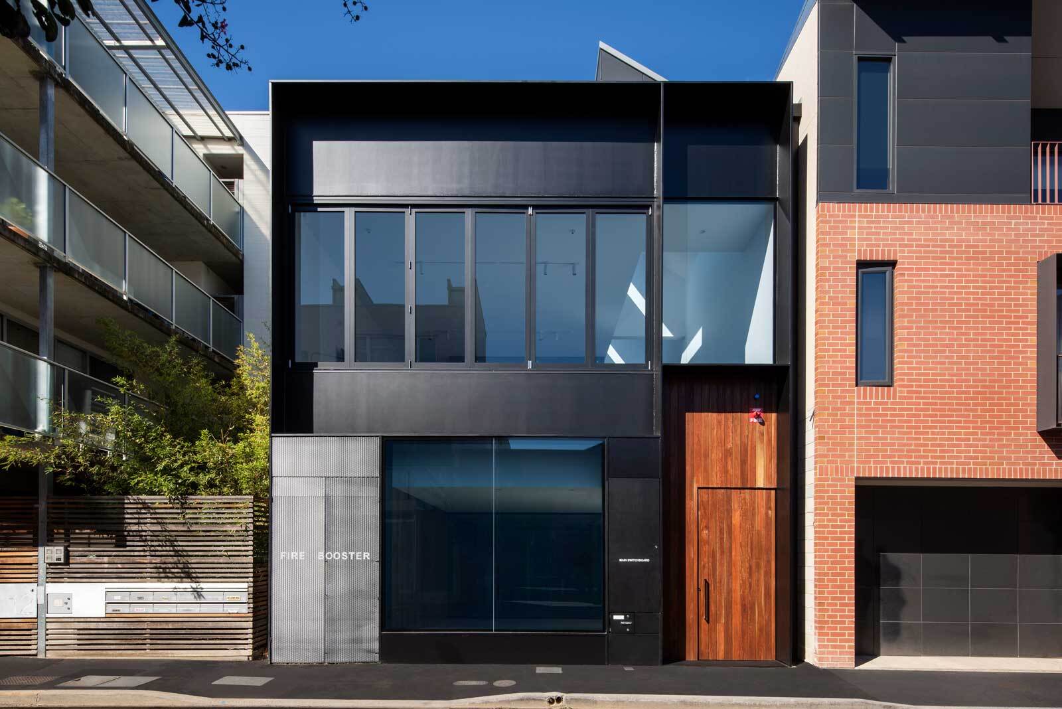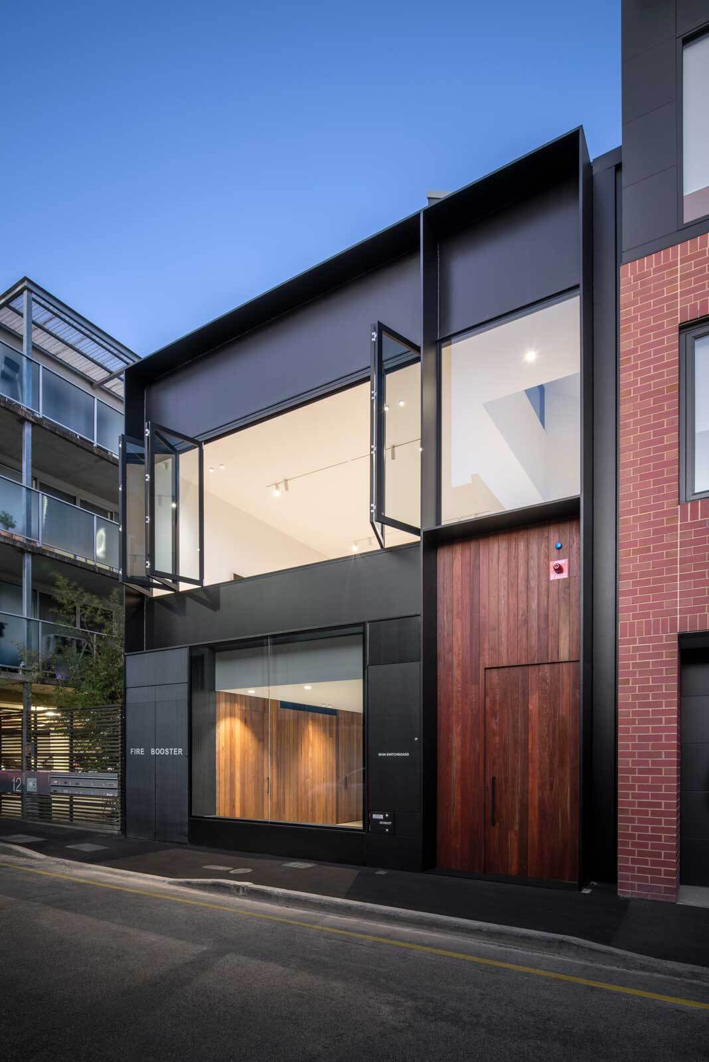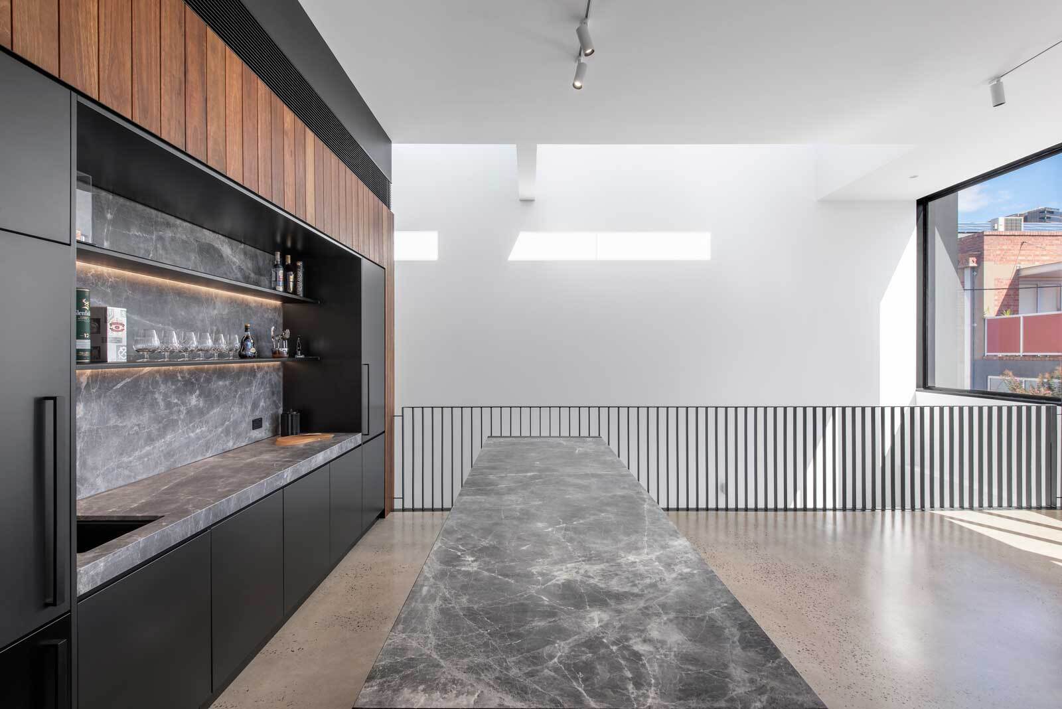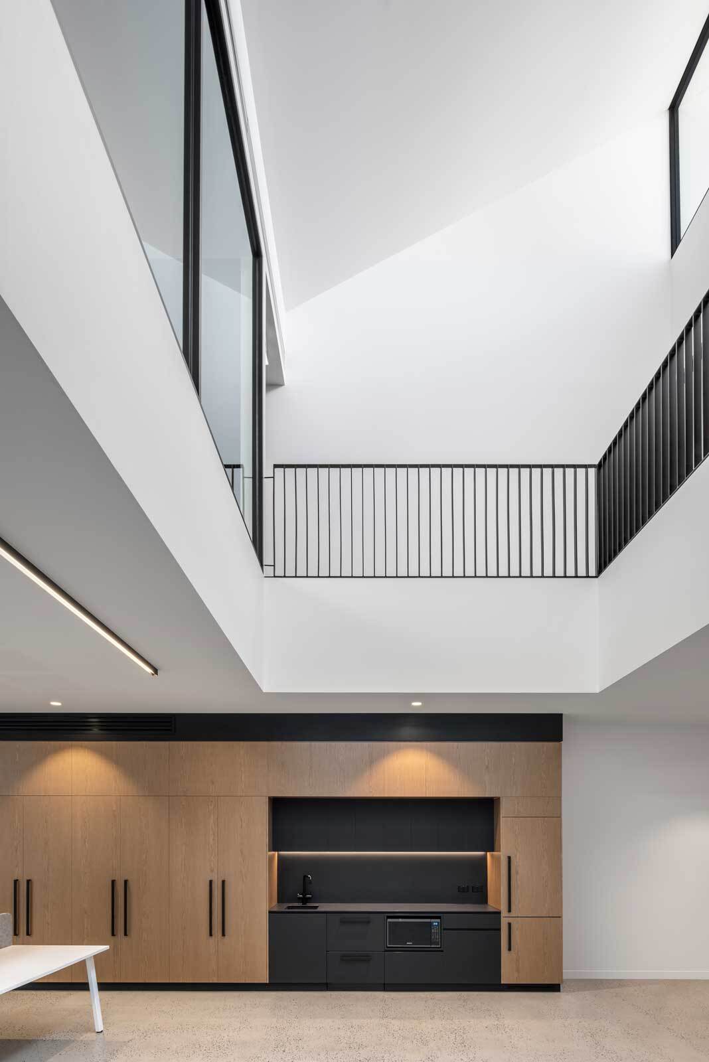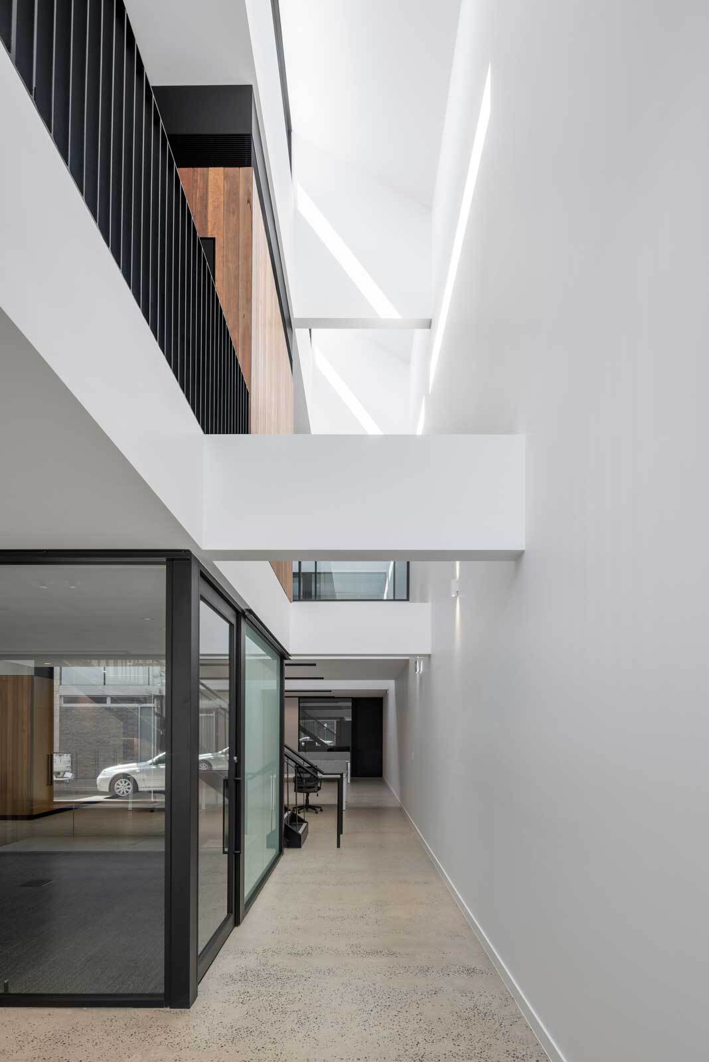Sydney Place
Commercial Development
Partek Construction and Interiors were awarded the base build and fit out works for new two-storey office development. The impressive steel façade combined with the large wet glazed glass, bifold sliding windows, and natural timber cladding captures the attention of surrounding residents, businesses and clients.
The new building creates a collaborative working space that feels spacious using natural light, high ceilings, and large open spaces with dark natural finishes.
Site access was the biggest challenge for the project and impacted buildability. The site was narrow and the only access available was via Sydney Place which is a two-way dead-end street that services multiple carpark facilities for surrounding businesses and residences. Programming of trades and works had to be thoroughly thought through well in advance to deliver the project on time and to a high-quality standard for our client, which we achieved.

