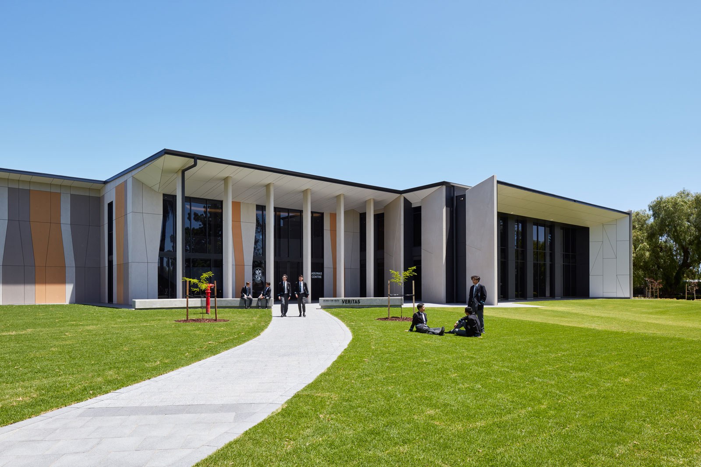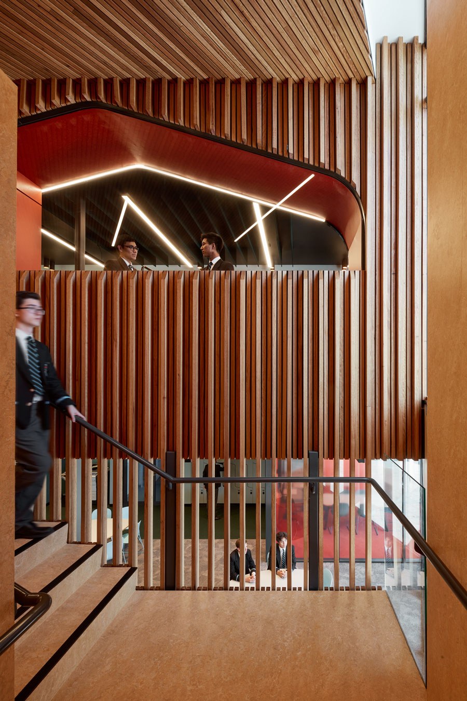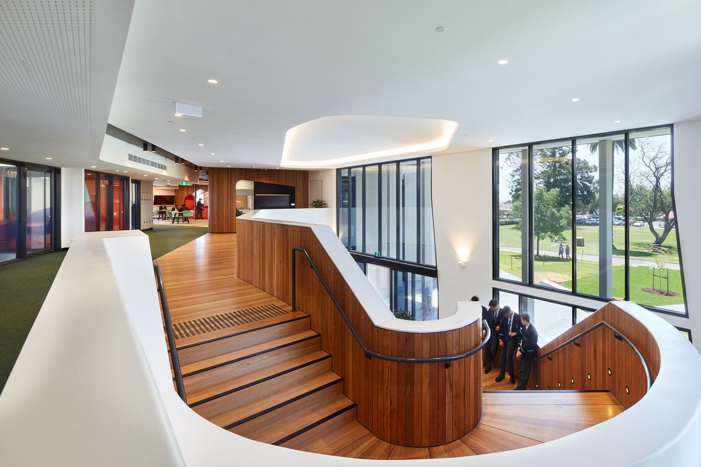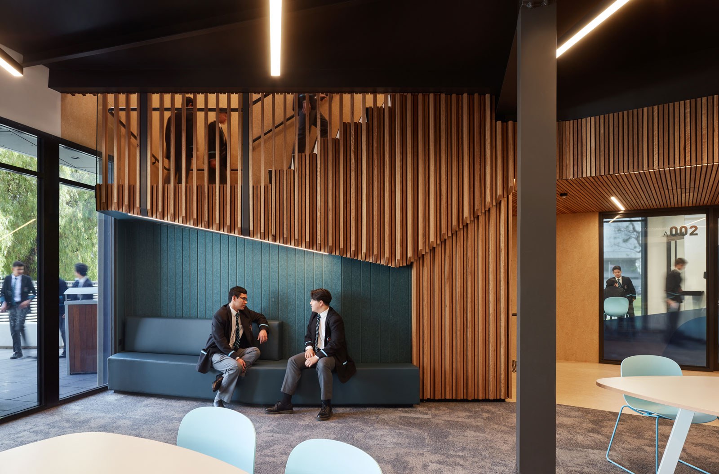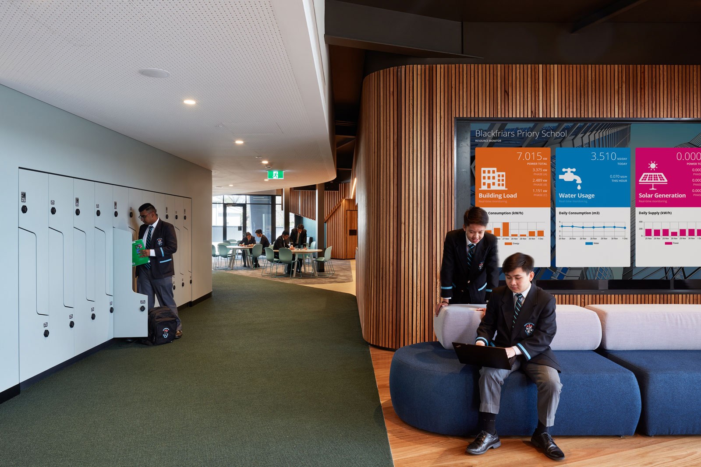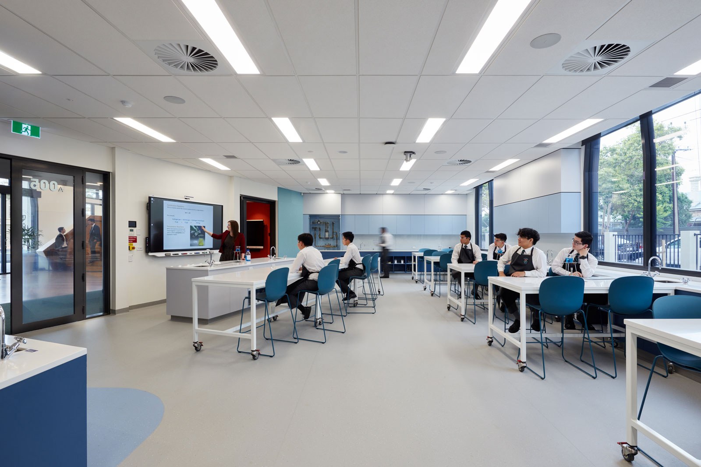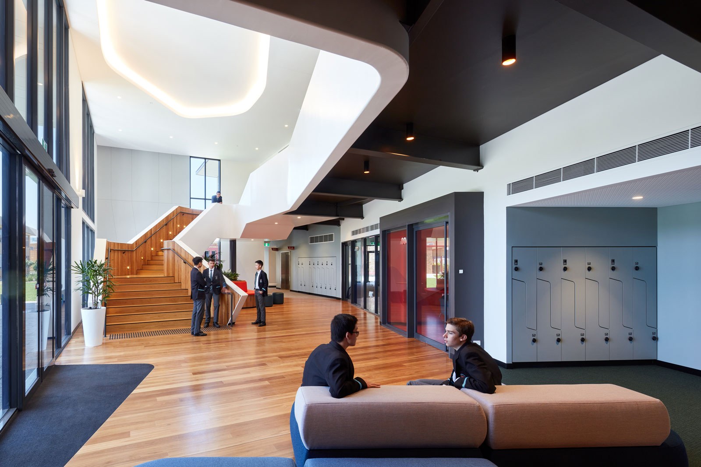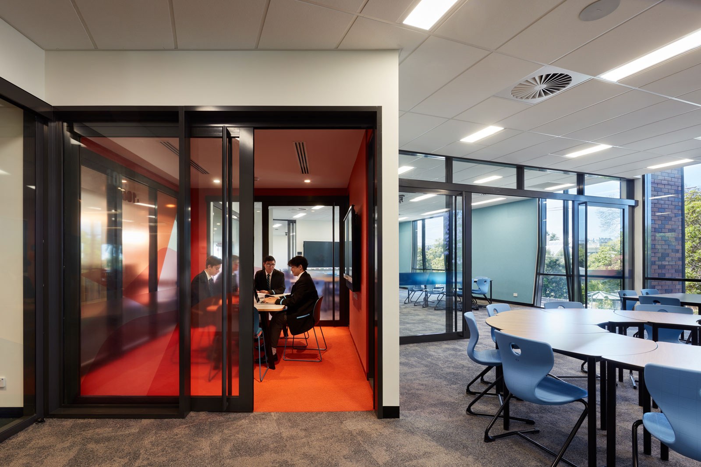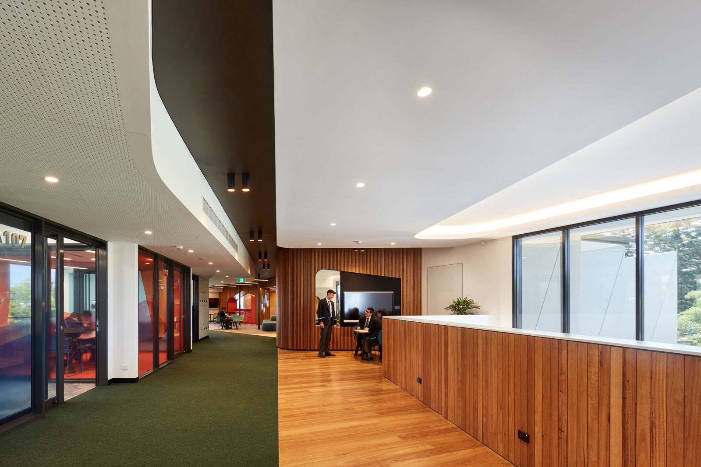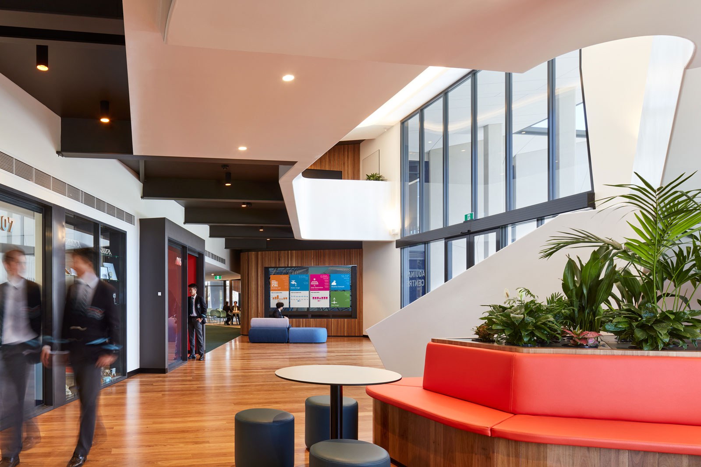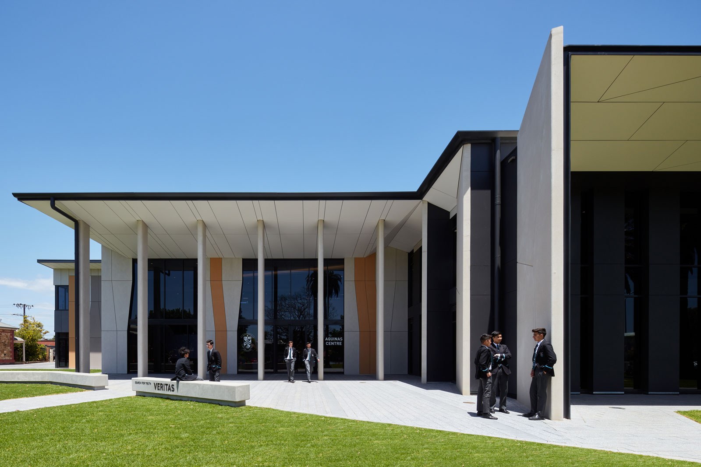Blackfriars Priory School
Aquinas Centre (New STEM Centre)
We have just completed construction of the Aquinas Centre for Blackfriars Priory School.
The Aquinas Centre houses STEM learning environments such as science laboratories, tech studies facilities, project rooms and isolated “think tank” areas.
It also houses general classrooms for the school with modern and high-tech fixtures and fittings.
The project internally is fitted with sculptform feature timber battons, as well as an impressive floating staircase. The lighting was carefully designed and integrated within the timber battons, which was a key design aspect for the architectural team.
Externally, a major architectural feature for the project is the large 8 metre custom-made acid etch pre-cast panels that encase the building. This in conjunction with the use of equitone panels and extensive glazing provides a striking first impression of the Aquinas Centre.

