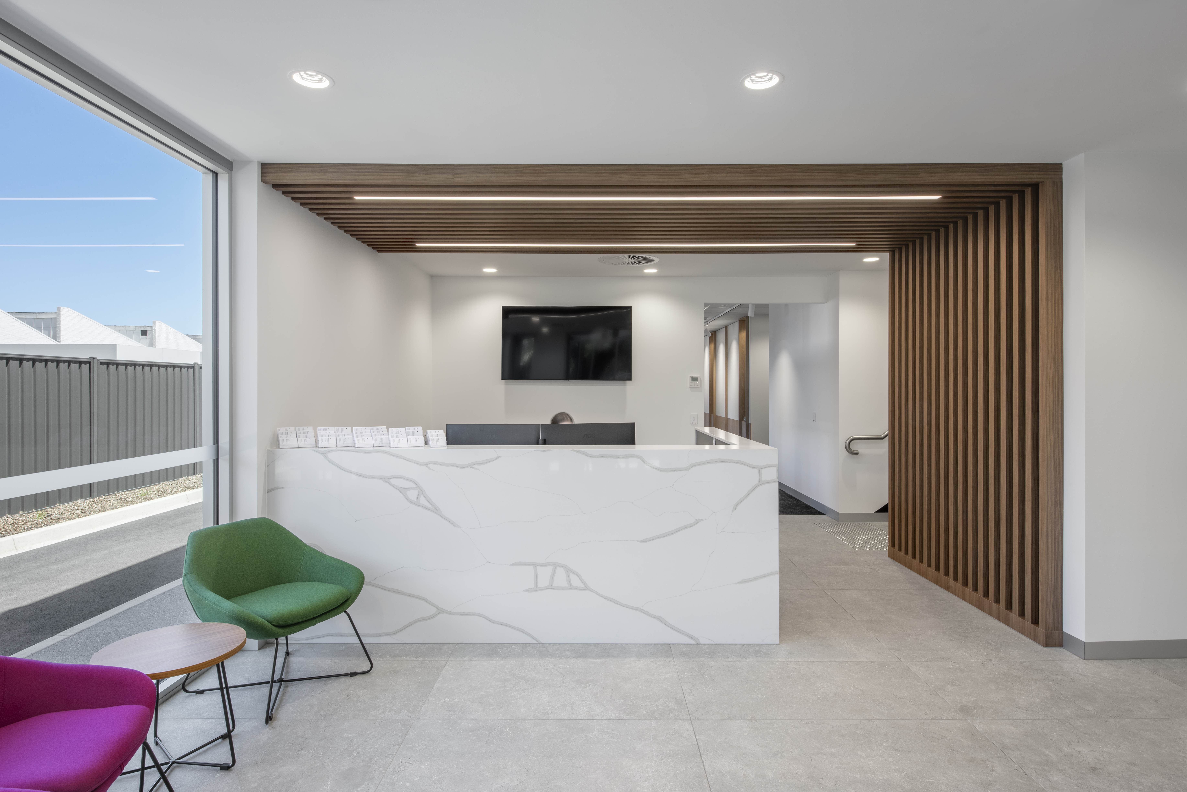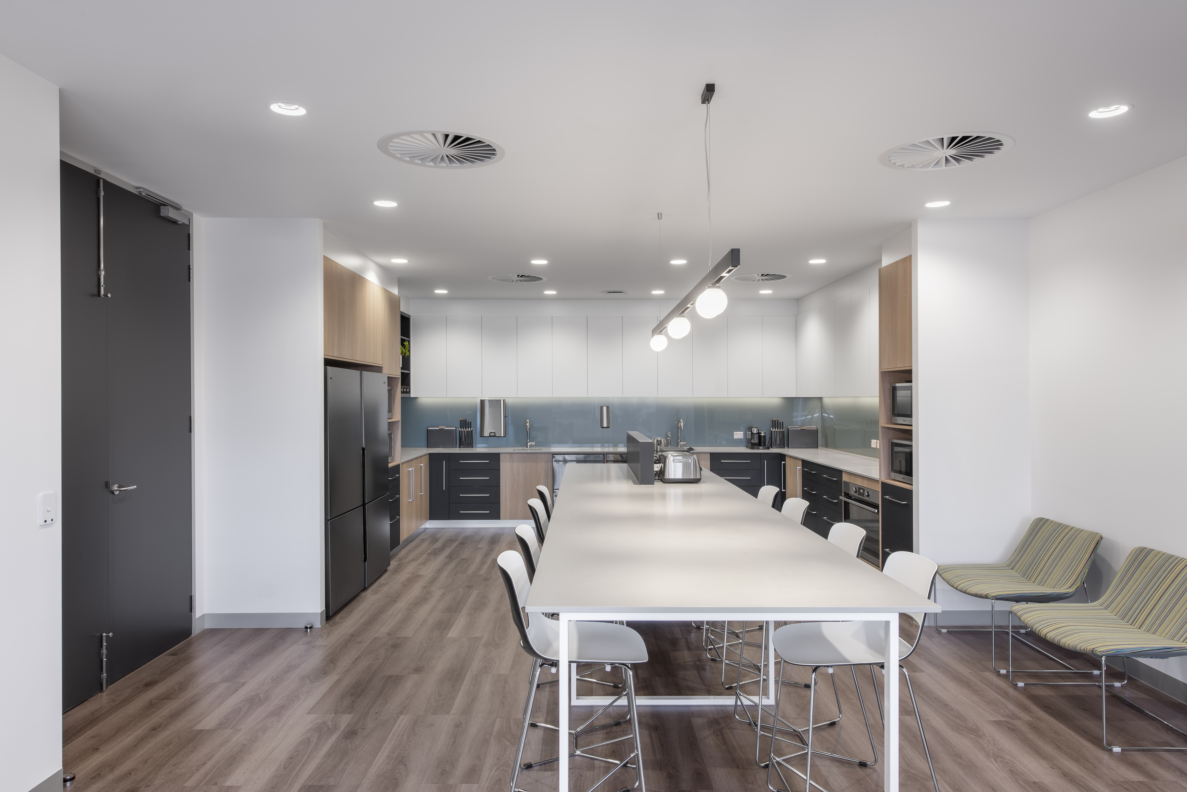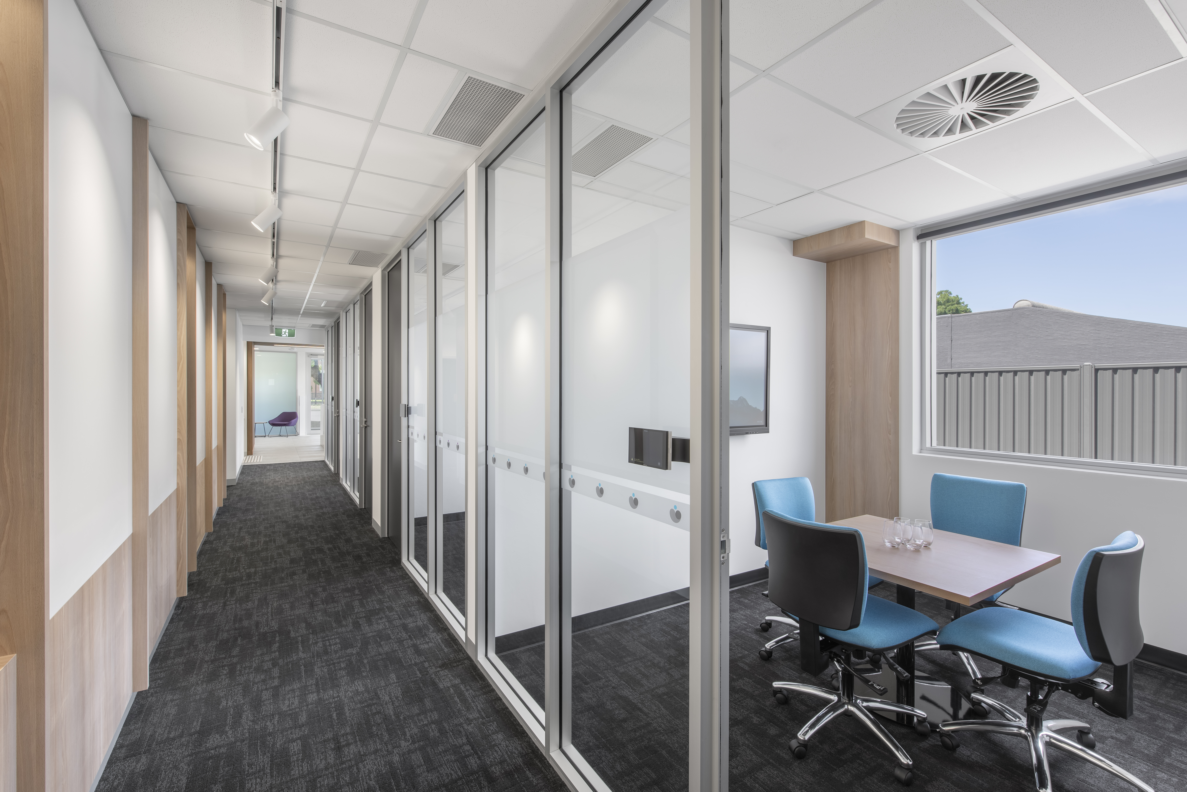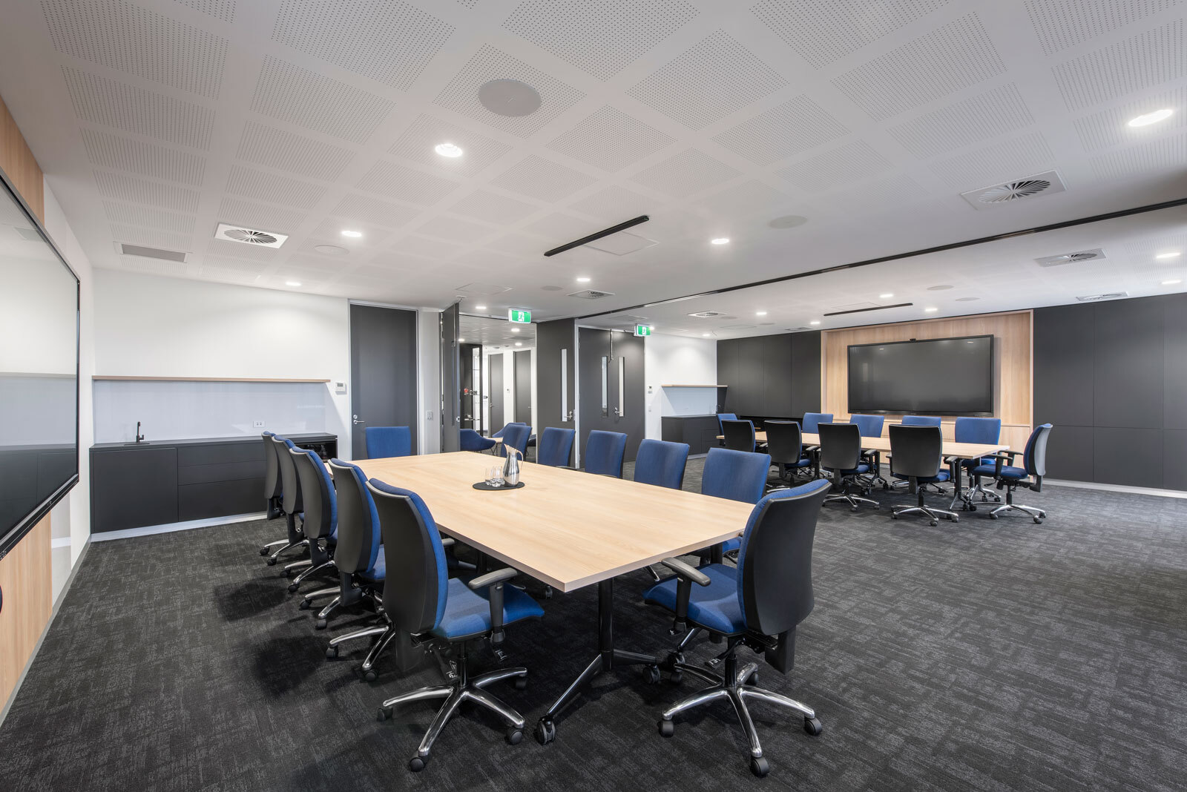Rawson Verco Need
9A-11 Anzac Highway
The project was delivered under a hybrid Design & Construct and Managing Contractor model with the clients brief to deliver a cost effective functional commercial office space with room for expansion.
The demolition of 3 substantial residential dwellings made way for a 2 storey office complex featuring meeting spaces of various sizes, an adaptable boardroom, large indoor and outdoor breakout spaces, 2 storey lightwell providing natural light into the central core of the building and a combination of offices and open plan workspaces. The upper floor has been designed for a separate tenant to occupy the building providing client with space for future expansion. The rear carpark is at street level and also includes garaging and storage space.
Feedback from both client, their team and clients who visit the space has been nothing but positive.




