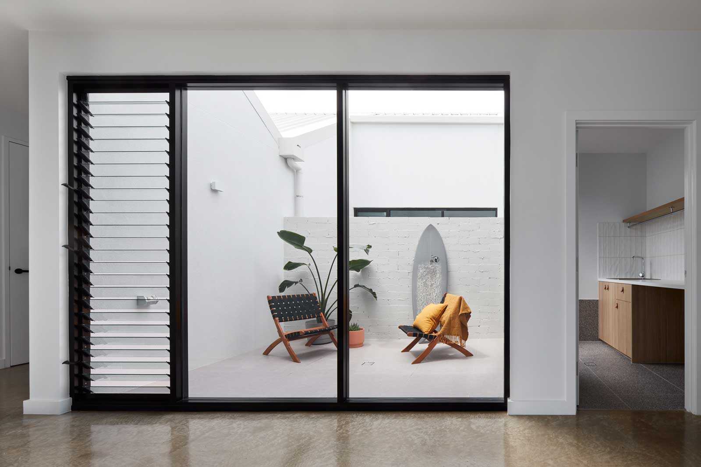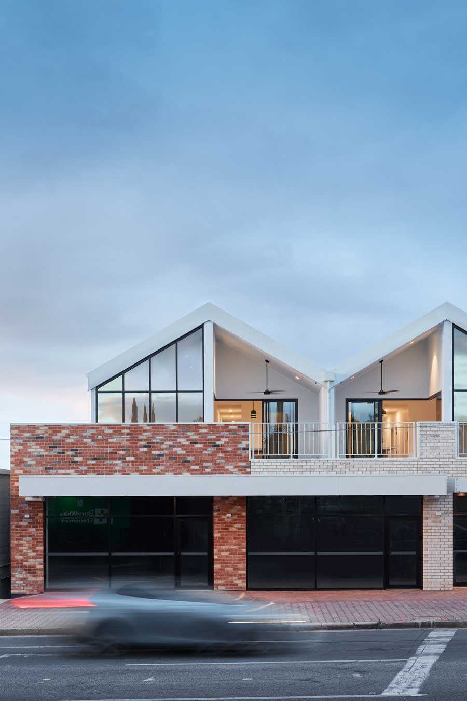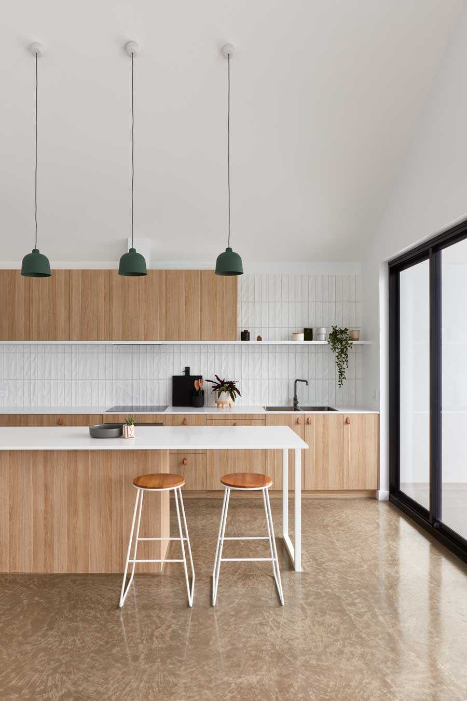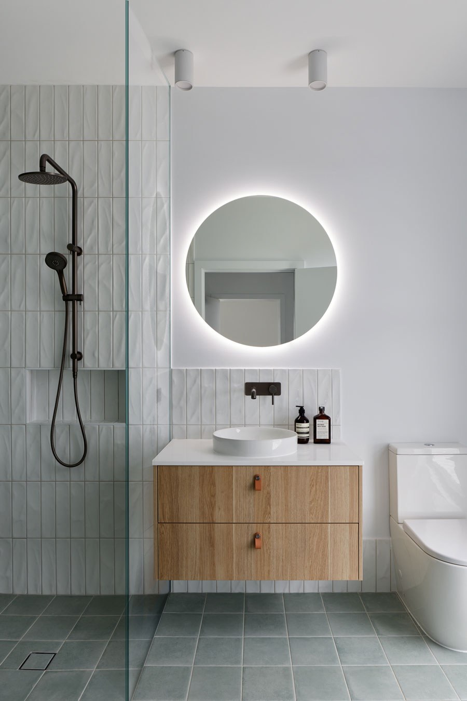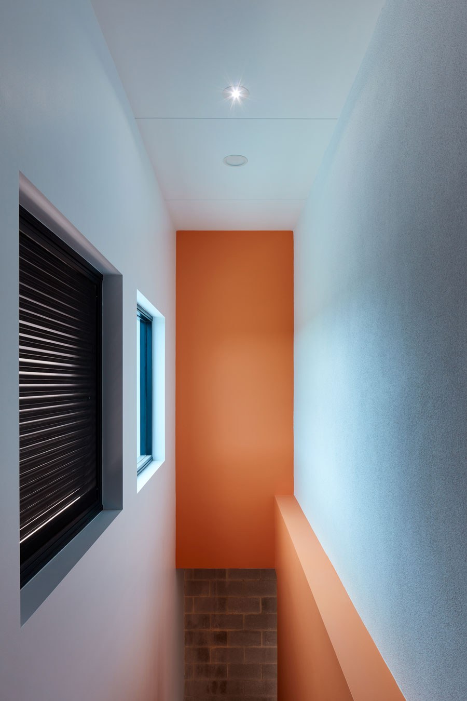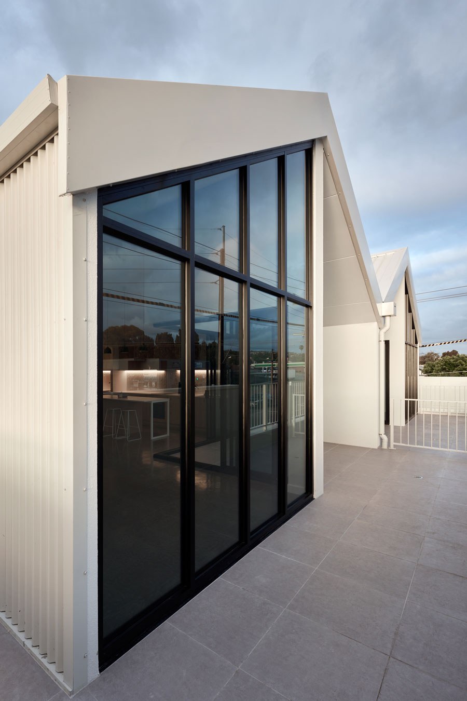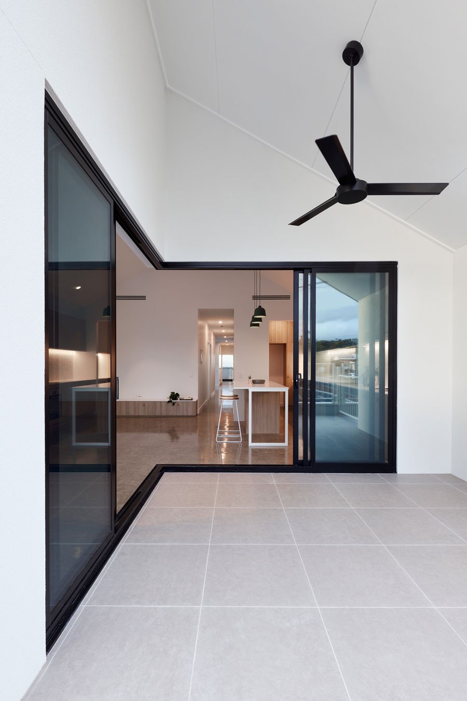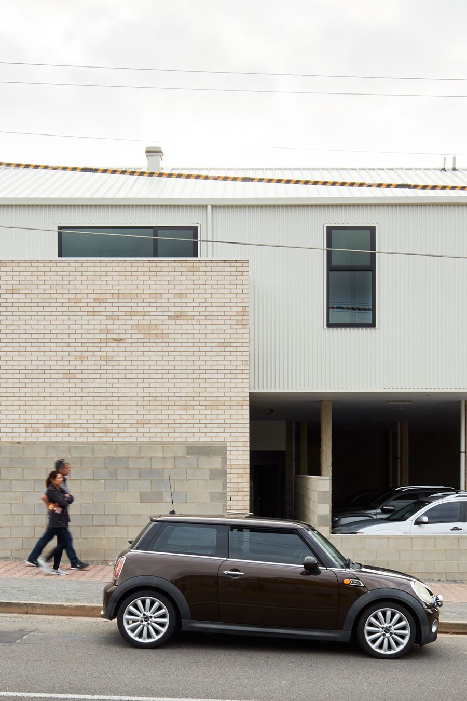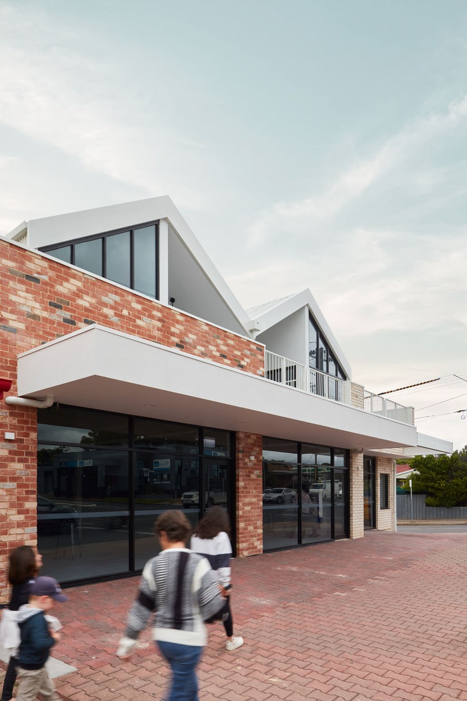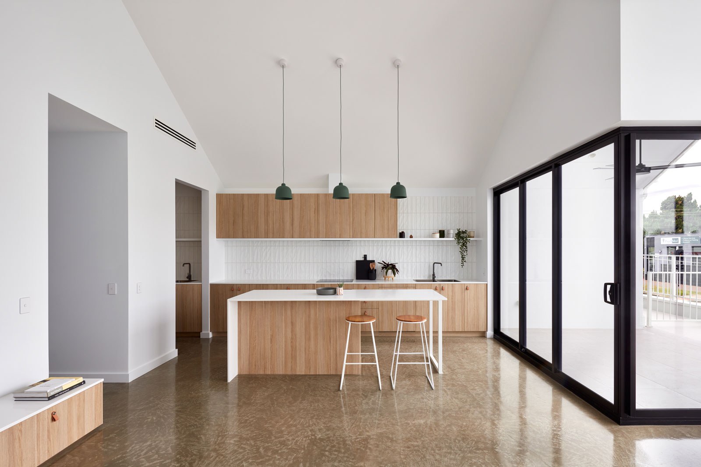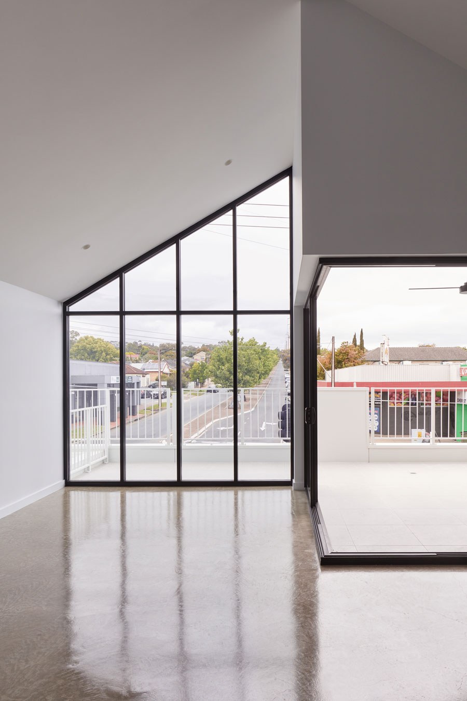HEM Seacombe Road
High-end mixed use development
The project at 181 Seacombe Road was developed as a ‘High End, Mixed Use’ development. It was designed & meticulously built to accommodate high-end apartments on the first floor whilst maintaining flexibility on the ground floor which can suit a diverse range of tenants that may eventually utilise the space. The apartments, although not huge in scale, managed to maximise space efficiently with each comprising of 3 bedrooms, 2 living areas, an ensuite servicing the main bedroom & an additional bathroom that includes a bath, which is rare in apartment living.
Exposed polished concrete flooring was a feature of the project which provided a rugged yet luxurious feel. This in conjunction with the high end fixtures & fittings including Corion stone bench tops atop of all joinery provided a well-appointed & sophisticated finish.
The biggest challenge for the project was limitations due to site access. The site was narrow & sloped considerably, which meant the programming of trades & works had to be thoroughly thought out to effectively deliver the project on time & to a high-quality standard for our client, which we achieved.

