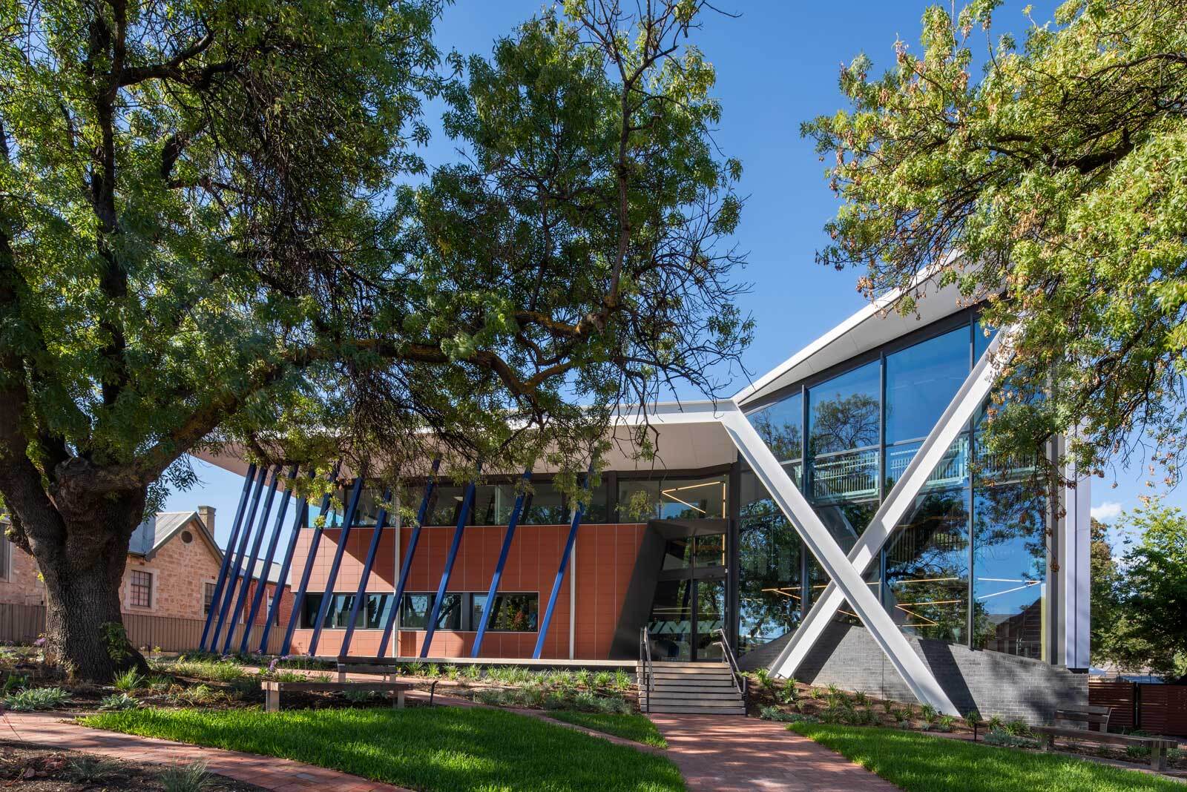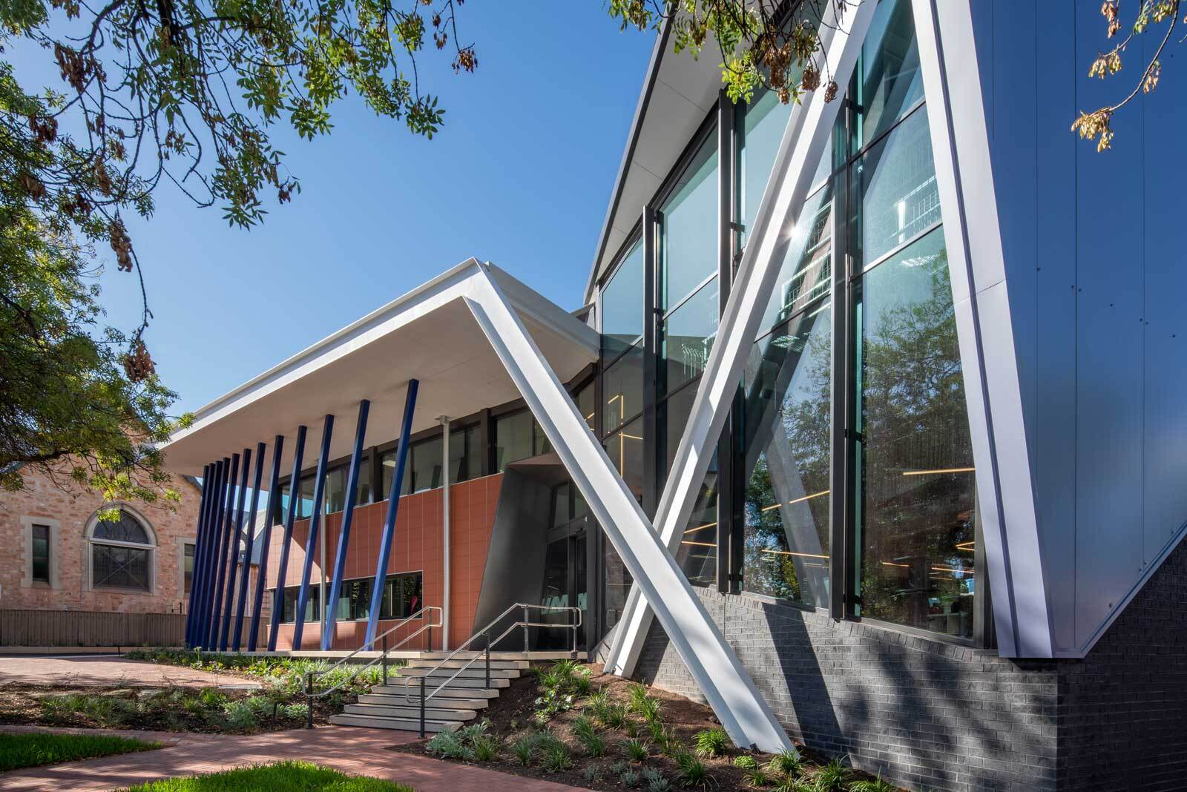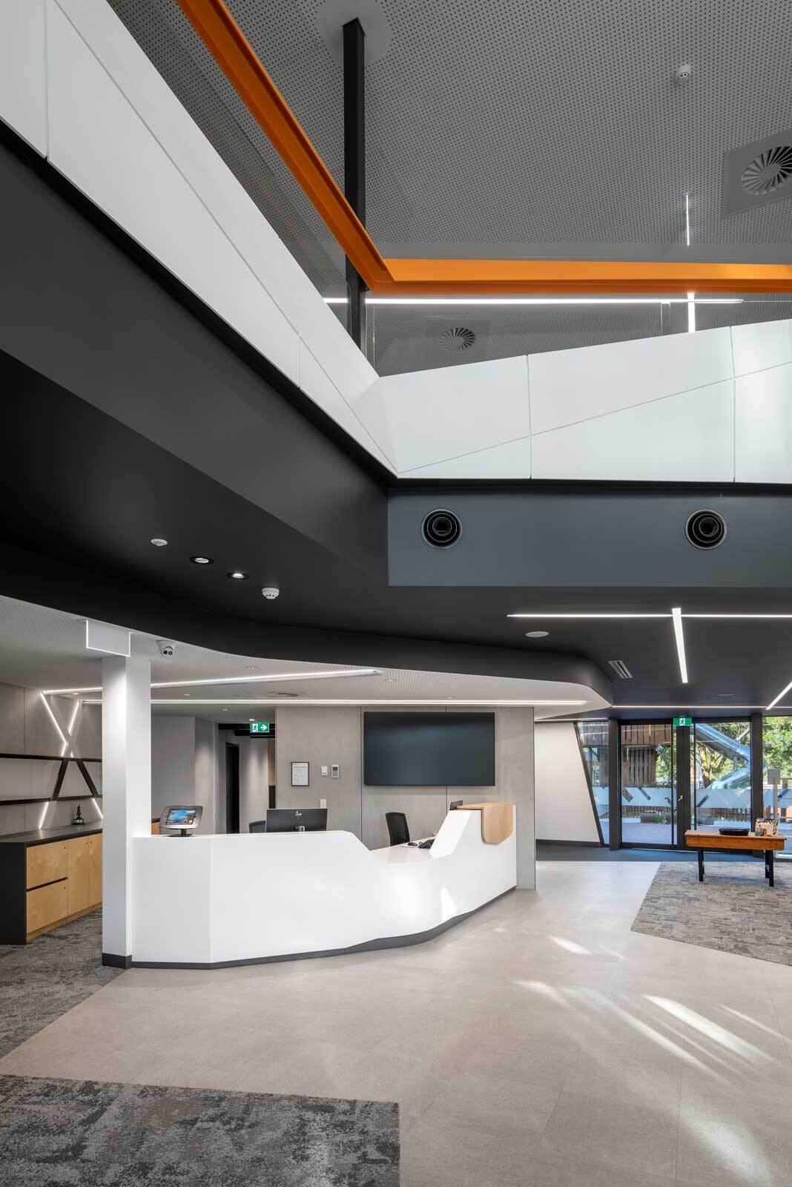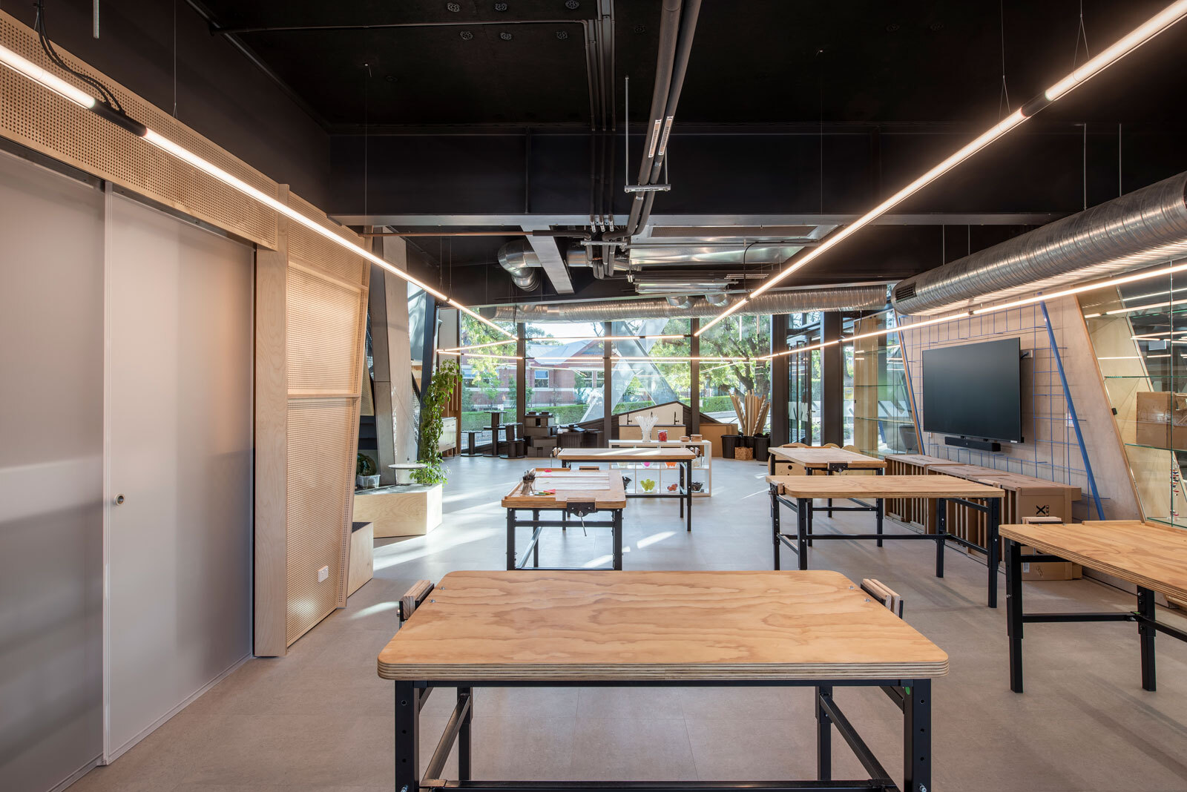St Andrew's School - Walkerville
Stage 2 and 3
The recently completed state of the art school building comprises of multiple new offices, meeting rooms & classroom areas including a teacher’s kitchenette and mixed-use toilets.
Internally, the building boasts an impressive new school reception & foyer with a full height entry void above. The void area located in the lobby had to be visually striking as it is the entry point to the building. Feature timber linings and high-end joinery provide a grand entrance and introduction into the space.
The building expression is based on a distinctive angular theme derived from both campus geometry and the school crest. Feature LED strip lighting throughout the building is suspended across ceilings and down walls creating the school crest theme whilst providing impressive feature lighting.
The structure includes a new two-story research hub with exposed structure and ceiling services on both ground & 1st floor. This area is a landmark feature of the building and a point of difference with the capabilities and methods of learning it provides to its students.
A Gantry walkway & crane hoist for science experiments along with large display screens provide high tech and versatile learning areas. Exposed Kingspan insulated panel roofing within this area on the first floor is also prominent feature with acoustic treatments fully integrated into the building.





